The basic Elements of the Arena´s Design
The Terrain and the basic Elements
The site, with its four striking features, offered Speer a framework:
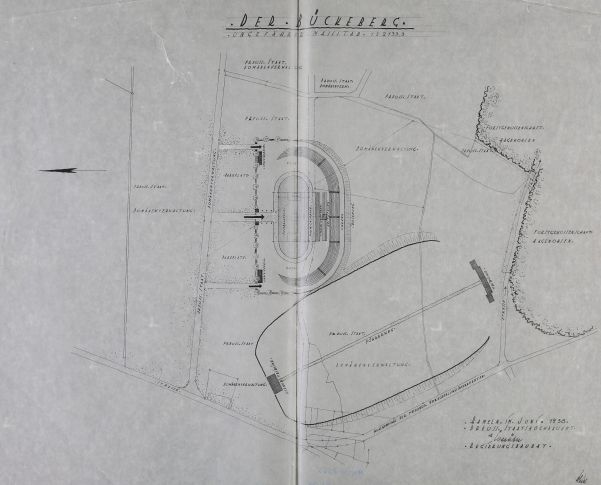
Contruction drawing of the extended rally arena (Extract), 1938
The stadium indicted in the drawing was not built.
Lower Saxony National Archives Hanover, Map collection, File 1565, Sheet 38
- The upper large podium for the Ehrengäste (guests of honour)
- The lower smaller podium , Hitler´s Rednerkanzel (speaker´s pulpit)
- The Mittelweg (central pathway), which connects both stands
- The ring of flags around the site
A further element concerning the arena´s design which can barely be detected on drawings and photos:
- The double incline of the arena
It was barely visible that Speer´s construction was not part of the natural countryside. Despite moving massive amounts of earth, the arena appeared natural. The area was “constructed nature.”
In order to support the propaganda of a simple “natural” farming festival, Speer used natural material as much as possible for the construction work. Stages, rostrums, stairways, railings and flagpoles were made of wood. Garlands were made of fir sprigs and were just as hand made as the Fest (festival) emblems. The numerous “unnatural” technical installations such as telephone switchboards and broadcasting stations, electrical wiring, water pipes, toilets etc were to be as invisible as possible.
The Honorary Rostrum
At the top of the slope Speer finally erected a huge public gallery for 3000 guests of honour. This took up almost half the width of the upper arena.
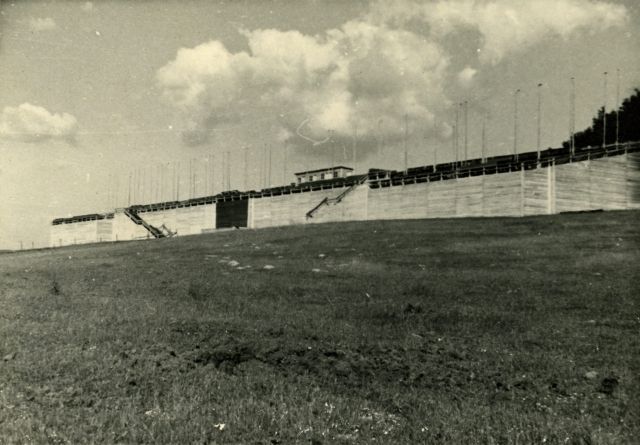
The completed upper stand including the “radio headquarters”, around 1941
The upper stand outlived the NS-era and existed until the early 1950s.
Town archives Hamelin, Best. 602H, Number 45-057
The mighty wooden construction was approx. 100 metres wide and at least 12 metres deep and rested on concrete foundations, which still exist today. The 3000 visitors could reach their seats via 2 flights of steps at the front of the stand and 4 flights of steps at the back.
The front rows of seats were reserved for the NS-Elite and diplomatic Corps, the seats rising towards the back were for a representative cross-section of the NS- Volksgemeinschaft (National Community.) At a height of at least 4 metres the stand guaranteed a clear view of the event.
An altar with the harvest festival offerings was at the centre of the stage underneath an oversized swastika flag.
The inside of the stand hid a telephone switchboard and a radio transmission station. The structure served as a “transmission station” controlling the loudspeakers.
The Speaker´s Rostrum
_klein_geschnitten.jpg?1513013706774)
First draft of the lower stand, 1933
The hand-drawn sketch, probably by Speer, shows a stepped shaped stand (Pyramide), surrounded by 4 fixed flags either 8 metres or 14 metres tall.
Private Collection
The main stage of the monumental amphitheatre was at the lower end and it was here that Speer planned to have Hitler´s Rednerkanzel (speaker´s pulpit) in the form of a blunted pyramid. It formed a visible central point for everyone and was understood as “an expression of strong willpower for the marching masses.” (Speer, 1933)
The 40m wide stage front and the 15 metre wide sides of the Rednerkanzel (speaker´s pulpit) had nine steps upon which the tightly packed SA took up position with banners and flags. Hitler formed the human pinnacle of the pyramid, in the midst yet at the same time singled out from his uniformed followers as Führer.
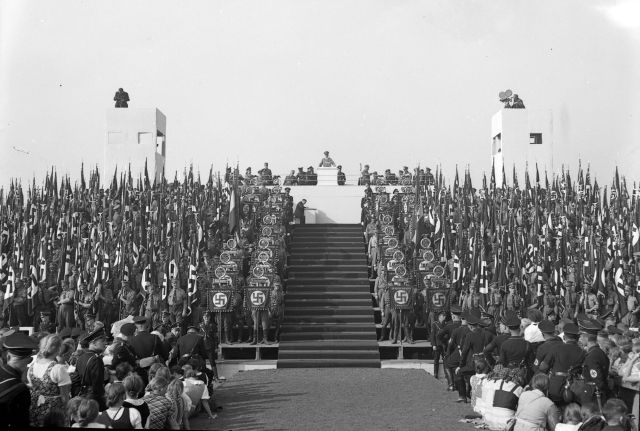
View of the speaker´s rostrum during Hitler´s speech, undated (1935)
Historical Museum Hanover, Photo Archives, Photographer: Hans Pusen
On the 1st May-Celebrations in Berlin, Speer erected four nearly 14 metre tall flag poles in order to form an optical edge to the stage and at the same time showing a great symbol of power. As of 1935 these were replaced by 2 simple towers, from which film crews could capture the event.
The Mittelweg (The Central Pathway)
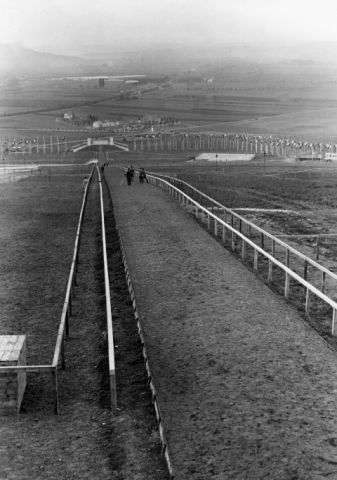
The newly designed Mittelweg (central pathway) viewed from the honorary rostum, 1936
Süddeutsche Zeitung Photo/Scherl
An 800 metre long, approx. 5 metre wide and half a metre wide elevated dam-like path connected both stages. Hitler´s Weg durch das Volk (pathway through the people) was presented like a catwalk.
The Ring of Flags
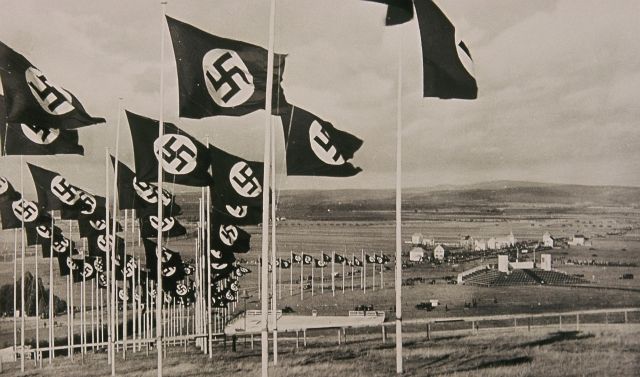
The rally arena with ring of flags from above, Postcard, undated (1935 or 1936)
Town Archives Hamelin, Best. 607 Number 545/Hermann Lorch Kunstanstalt Dortmund
Speer surrounded the arena with a horse shoe shaped, open ended three rowed ring of flags. With this frame he wanted to mark the inner circle and give those assembled “the feeling of belonging” (Speer 1933), a Volksgemeinschaft (a national community.)
The Double Incline of the Arena
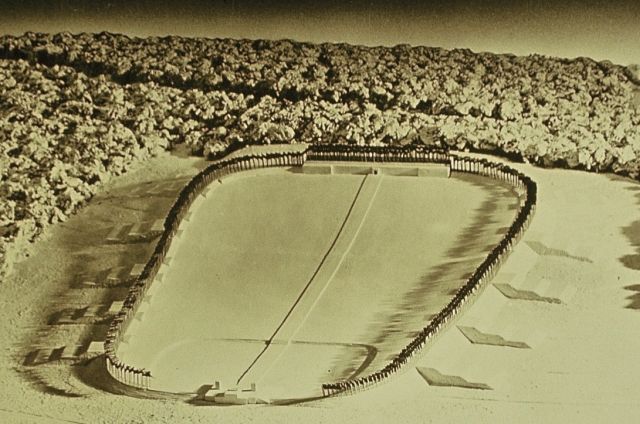
Planned final version of the rally arena, model of 1934
The planned design, probably by Speer, was not realised.
Private Collection
In order to enhance the effect which the sloping hillside offered, Speer made the sides of the natural stage slope gently downwards towards the Mittelweg (central pathway). In so doing the arena had a double incline and was similar to an amphitheatre.
This way the participants not only had a clear view over the heads of those assembled below but also of the Mittelweg (central pathway). Above all though: the participants saw one another. It was Speer´s key motive, to present to those assembled the “multitude and power” they represented. “It will have the greatest effect particularly on simple people” (Speer 1933)


